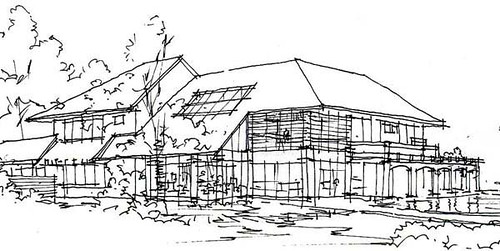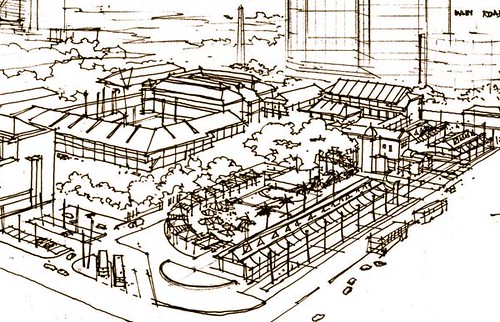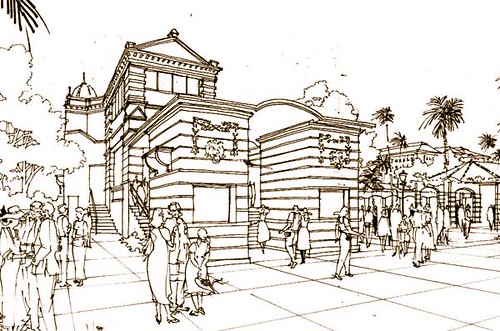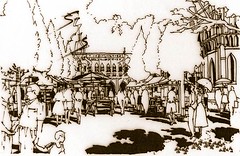Architects do tons of sketches in the course of their work. You usually start your thinking cab with doodles or sketches, trying it out on paper before firming it up to something more comprehensible. However, all this early stage creation material rarely survive the waste basket: they get thrown away as soon as the next piece comes along. What a pity! They are different kind of sketches but just as interesting! Some sketches are expressive, even bright or colorful although most are full of repeated lines and, quite often, blobs of blacks.
Architects also do lots of what's known as "perspective". Perspective that's more common and appreciated is a kind of "commercialised" or final perspective rendering aiming to convince the general public. Architects also get their design illustrated, more often than not by yet another group of specialists or artists, as part of their presentation to the clients. All these "highly professional and polished" rendering can surprisingly costly to produce.
There are also a "sketchy" type of perspective that is less obvious or known beyond architects' office or studios. This type of perspective is not intended for use to please anyone but, for all it's worth, it is this type of sketches that I feel most valuable An example of quick sketch as a study of a residential project.
An example of quick sketch as a study of a residential project. Another study of a commercial project at the very early stage.
Another study of a commercial project at the very early stage. An architectual record of now demolished of Jubilee Theatre along North Bridge Road in Singapore. As the person who did this drawing myself, it is so much more meaningful, visually as well as sentimentally, than any photographic or any other means of recording can ever produced.
An architectual record of now demolished of Jubilee Theatre along North Bridge Road in Singapore. As the person who did this drawing myself, it is so much more meaningful, visually as well as sentimentally, than any photographic or any other means of recording can ever produced.
 An example of quick sketch as a study of a residential project.
An example of quick sketch as a study of a residential project. Another study of a commercial project at the very early stage.
Another study of a commercial project at the very early stage. An architectual record of now demolished of Jubilee Theatre along North Bridge Road in Singapore. As the person who did this drawing myself, it is so much more meaningful, visually as well as sentimentally, than any photographic or any other means of recording can ever produced.
An architectual record of now demolished of Jubilee Theatre along North Bridge Road in Singapore. As the person who did this drawing myself, it is so much more meaningful, visually as well as sentimentally, than any photographic or any other means of recording can ever produced.
 Another samples of quick line works study that's good enough to capture the intended desigh direction of the project too.
Another samples of quick line works study that's good enough to capture the intended desigh direction of the project too.